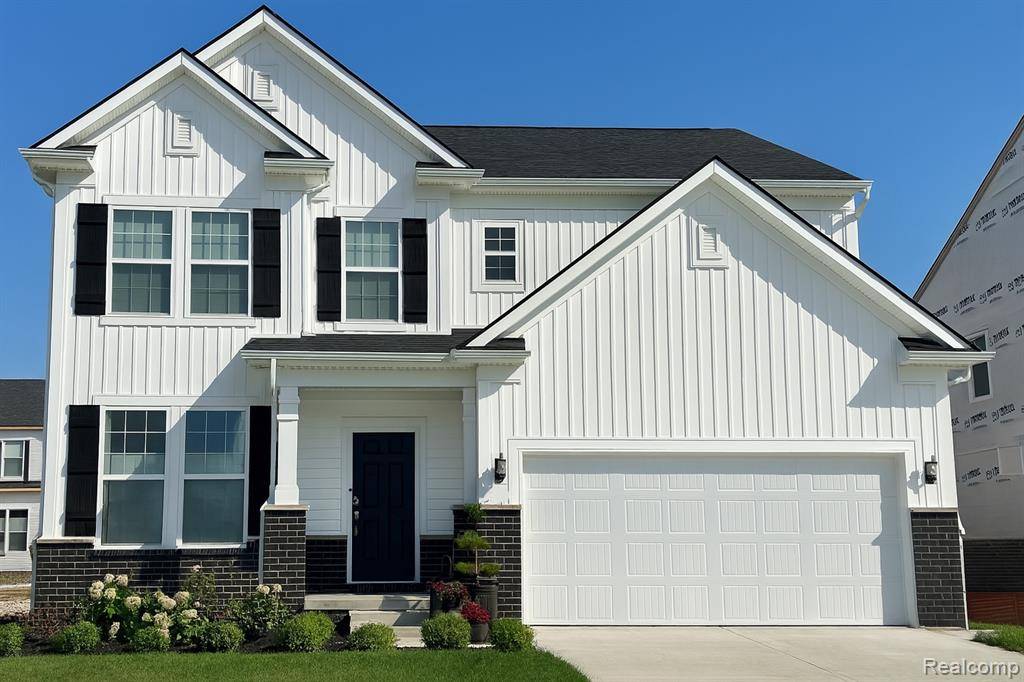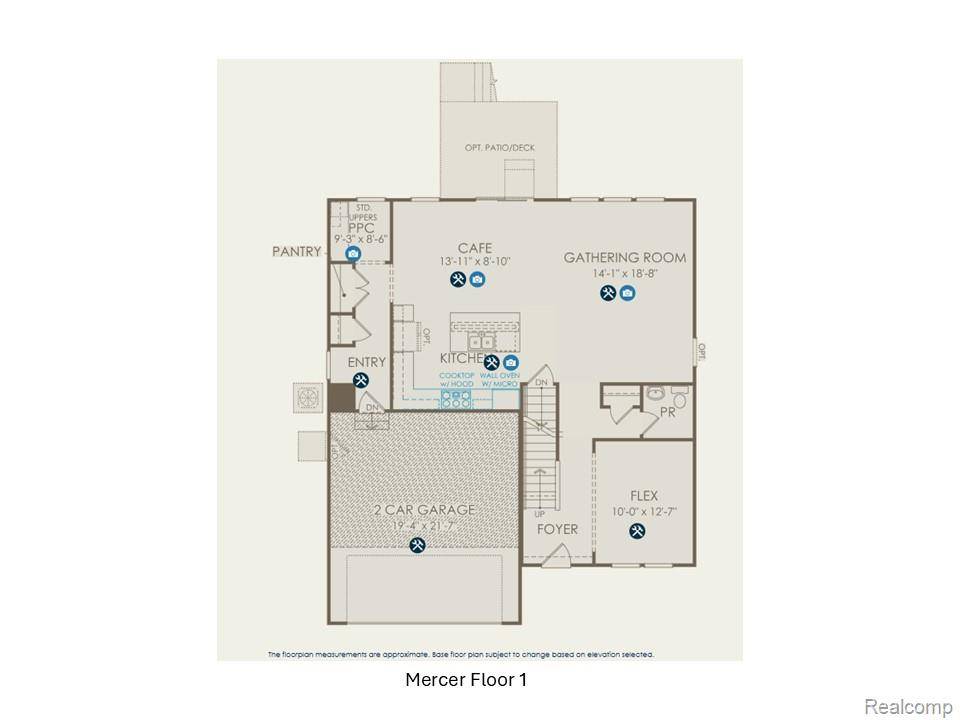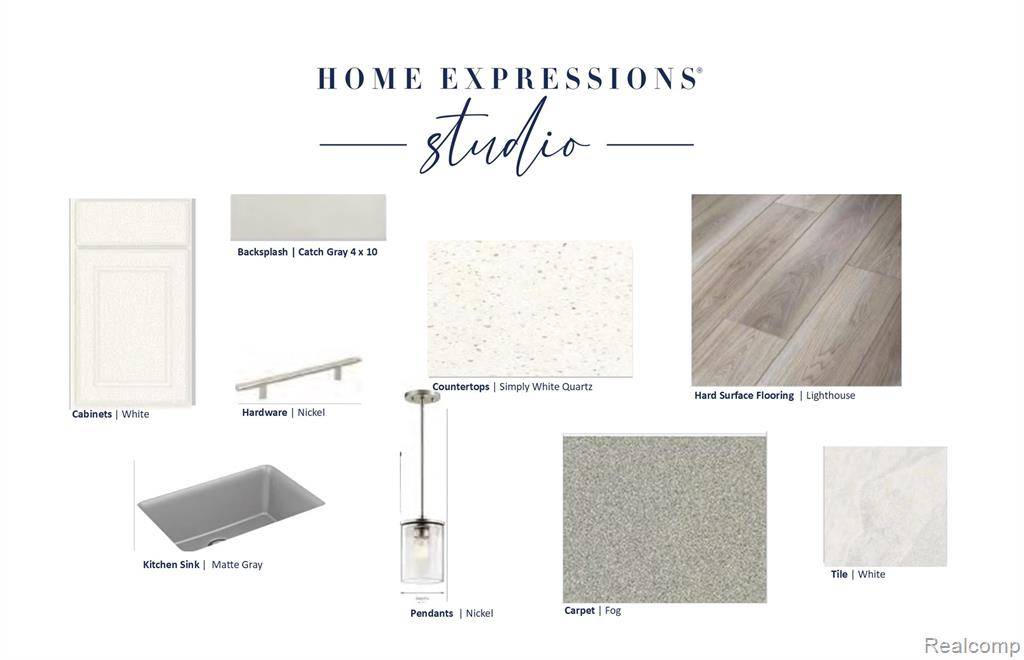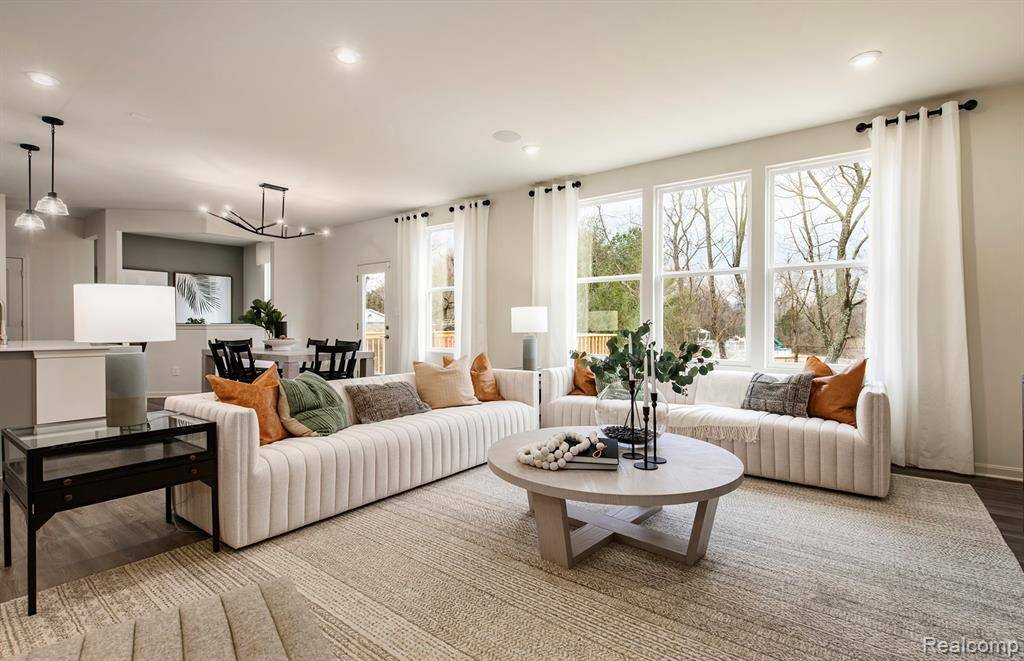4 Beds
3 Baths
2,506 SqFt
4 Beds
3 Baths
2,506 SqFt
Key Details
Property Type Single Family Home
Sub Type Single Family Residence
Listing Status Active
Purchase Type For Sale
Square Footage 2,506 sqft
Price per Sqft $228
MLS Listing ID 20251015000
Bedrooms 4
Full Baths 2
Half Baths 1
HOA Fees $800/ann
HOA Y/N true
Year Built 2025
Annual Tax Amount $172
Lot Size 6,969 Sqft
Acres 0.16
Lot Dimensions 55x110
Property Sub-Type Single Family Residence
Source Realcomp
Property Description
Location
State MI
County Washtenaw
Area Ann Arbor/Washtenaw - A
Direction Located off Maple Road a half mile south of Textile Road.
Interior
Interior Features Basement Plumbed for Bath, Home Warranty
Heating Forced Air
Cooling Central Air
Appliance Range, Microwave, Disposal
Laundry Upper Level
Exterior
Exterior Feature Porch(es)
Parking Features Attached, Garage Door Opener
Garage Spaces 2.0
View Y/N No
Roof Type Asphalt
Garage Yes
Building
Story 2
Water Public
Structure Type Brick,Vinyl Siding
Schools
School District Saline
Others
HOA Fee Include Lawn/Yard Care,Snow Removal
Tax ID 181230358002
Acceptable Financing Cash, Conventional, FHA, VA Loan
Listing Terms Cash, Conventional, FHA, VA Loan
I'd love to help you on your search to finding the perfect home! No matter where you're at in the process - don't hesitate to reach out!






