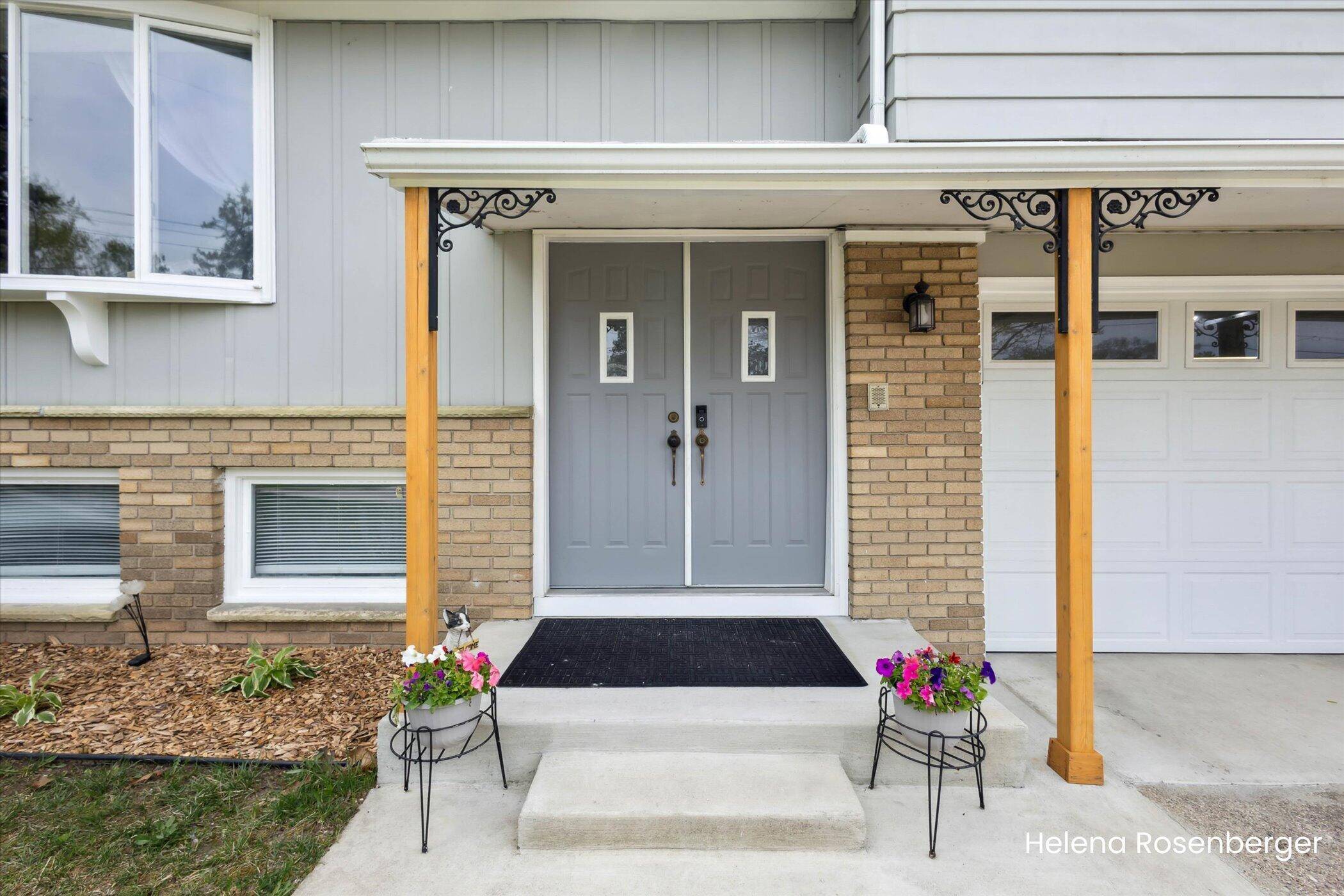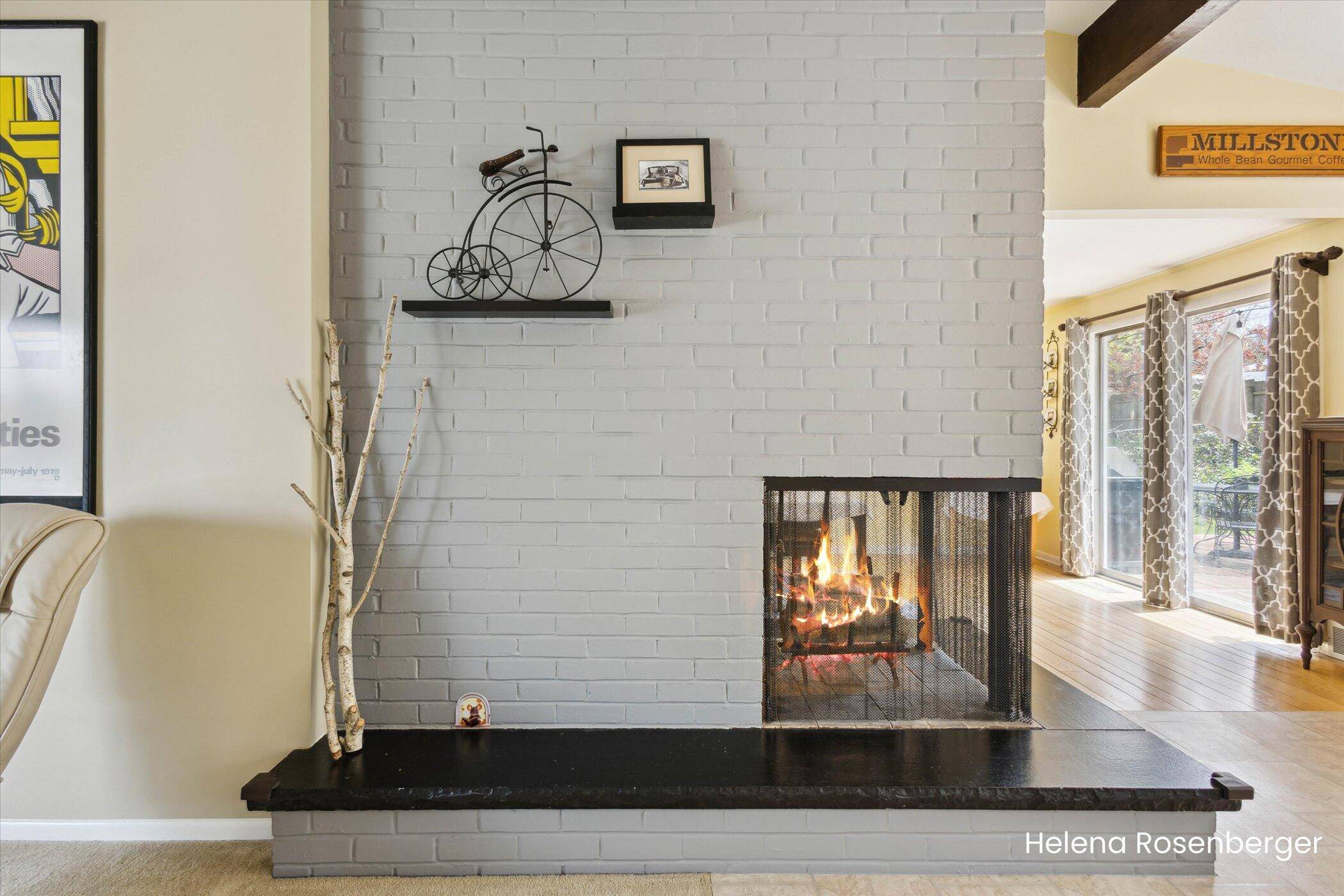3 Beds
2 Baths
1,560 SqFt
3 Beds
2 Baths
1,560 SqFt
Key Details
Property Type Single Family Home
Sub Type Single Family Residence
Listing Status Pending
Purchase Type For Sale
Square Footage 1,560 sqft
Price per Sqft $224
Municipality City of Kentwood
MLS Listing ID 25017686
Bedrooms 3
Full Baths 1
Half Baths 1
Year Built 1962
Annual Tax Amount $2,829
Tax Year 2024
Lot Size 10,324 Sqft
Acres 0.24
Lot Dimensions 92x103x100x117
Property Sub-Type Single Family Residence
Property Description
Step into this inviting home tucked at the end of a quiet cul-de-sac, offering privacy, space, and charm. Enjoy a fenced-in backyard, private front porch, and a walk-out patio perfect for relaxing or entertaining.
Inside you'll find 2 cozy fireplaces, fresh paint throughout, and two spacious living areas — easily convert one into a 4th bedroom or flex space to fit your needs!
Storage is no issue with a huge extra shed and a 3-car driveway for all your vehicles, tools, or toys. Top it off with a commercial-grade roof built to last for years to come — peace of mind included! 🛠️🏠
Location
State MI
County Kent
Area Grand Rapids - G
Direction US-131 S to 44th St SW in Wyoming. Take exit 79 from US-131 S Follow 44th St SW, Eastern Ave SE and 52nd St SE to 54th St SE in Kentwood
Rooms
Basement Full
Interior
Interior Features Ceiling Fan(s), Garage Door Opener, Eat-in Kitchen
Heating Forced Air
Cooling Central Air
Flooring Other, Wood
Fireplaces Number 2
Fireplaces Type Family Room, Recreation Room, Wood Burning
Fireplace true
Window Features Garden Window
Appliance Dryer, Microwave, Range, Refrigerator, Washer
Laundry In Basement, Lower Level
Exterior
Exterior Feature Other
Parking Features Garage Faces Front, Attached
Garage Spaces 2.0
Fence Fenced Back
Utilities Available Phone Connected, Natural Gas Connected, Cable Connected, High-Speed Internet
View Y/N No
Roof Type Stone
Street Surface Paved
Garage Yes
Building
Lot Description Cul-De-Sac
Story 3
Sewer Public
Water Public
Level or Stories Tri-Level
Structure Type Aluminum Siding,Brick,Wood Siding
New Construction No
Schools
School District Kentwood
Others
Tax ID 41-18-32-251-014
Acceptable Financing Other, Cash, FHA, VA Loan, MSHDA, Conventional
Listing Terms Other, Cash, FHA, VA Loan, MSHDA, Conventional
Virtual Tour https://www.zillow.com/view-imx/fe3a7555-5292-4884-bd14-2e7ffdf7c9ce?setAttribution=mls&wl=true&initialViewType=pano&utm_source=dashboard
I'd love to help you on your search to finding the perfect home! No matter where you're at in the process - don't hesitate to reach out!






